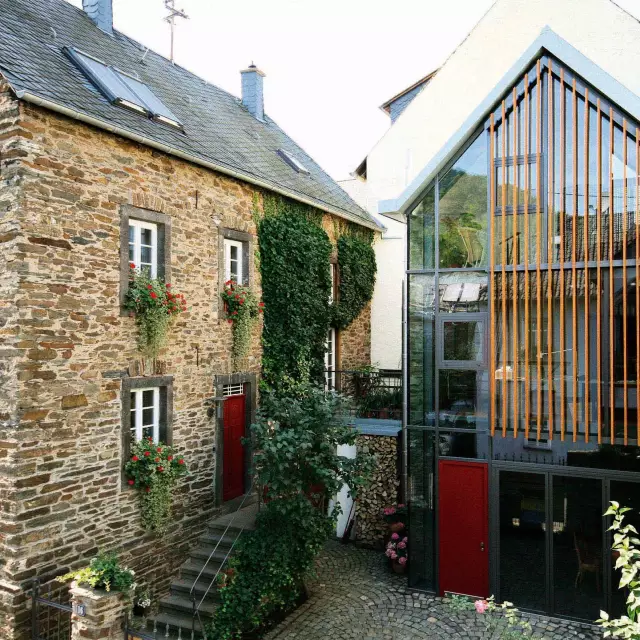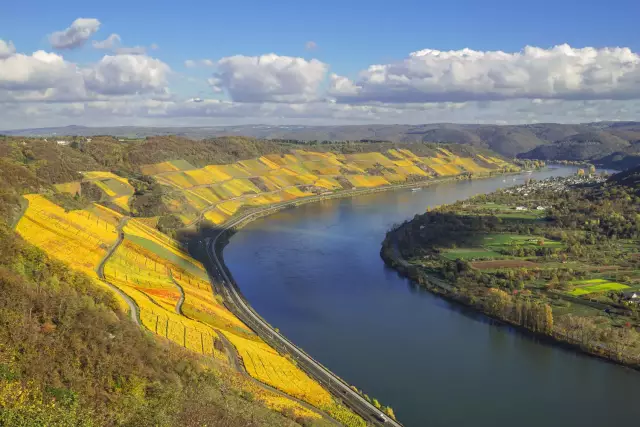Lubentiushof Winery

In the middle of a small Mosel wine village lies the Weingut Lubentiushof - an unusual ensemble of a modern concrete-glass wine workshop and an historical winery building from the Princes von der Leyen in 1711.
The Lubentiushof in Niederfell on the Mosel dates back to a winery founded in 1711 by the Princes von der Leyen. Andreas Barth and his wife Susanne took control of the estate in 1994, leaving his profession as a lawyer and entering the world of wine with all kinds of new ideas.
For example, he takes a lot of time for his Riesling. So much so that he is now considered an expert in Slow Riesling. On weathered slate terraces on extremely steep sites along the Lower Mosel, his Riesling vines, some of which were planted up to 100 years ago, can only be worked slowly, by hand. He then gives the natural yeasts on his grapes as much time as possible to ferment. That’s Riesling, done slow.
Realizing they didn’t have enough space in the center of the small Mosel village, the Barths decided to expand their properties with a new building. In addition to the historic winemaker's house made of solid stone walls, the architects Agnes and Uwe Hessel from Andernach, planned the new wine workshop on a tiny demolition site next door. They built a steel and concrete structure over the base area of 5 x 5.5 m. Like the winegrower's house, the new building also has a gable roof; its side walls reference the quarry stone of the old building. The facade opens up to the street with a continuous glass front. Vertical pre-faded, narrow wooden bars provide a certain privacy protection like a curtain.
Since the glass front is not connected to the concrete ceilings on the two upper floors, there remains space between the structure and the facade. This architectural trick gives the building weightlessness and creates viewing angles across the various levels. The ground floor of the wine workshop is reserved for the tasting and sale of the estate's own wines. The office is on the upper floor, and a guest apartment with a small terrace is on the top floor, from where you can look out over the Mosel to the famous vineyard Gondorfer Gänsberg. The floors are connected by free-standing steel stairs, which enhances the sense of openness.
The new building, slightly set back, is connected to the old winegrower's house by a small courtyard. Its gable-like orientation and roof shape are repeated in the new building and harmoniously integrate the wine workshop into the townscape. All in all, the concrete-glass building asserts itself as a confident, modern and forward-looking part of the unusual ensemble. The wine workshop was opened in July 2007 and in 2010 received the architecture prize for wine.




